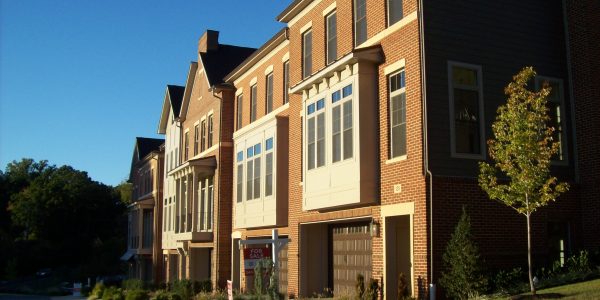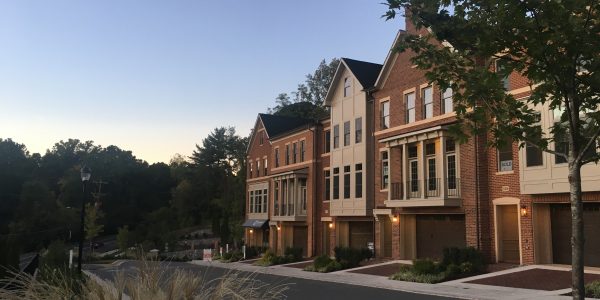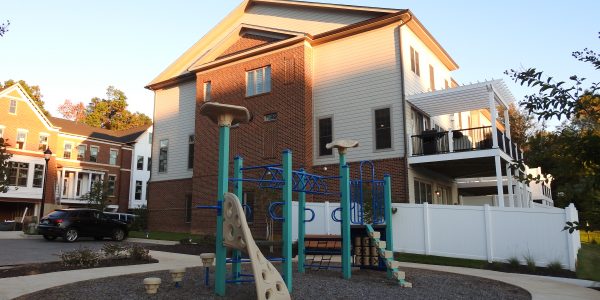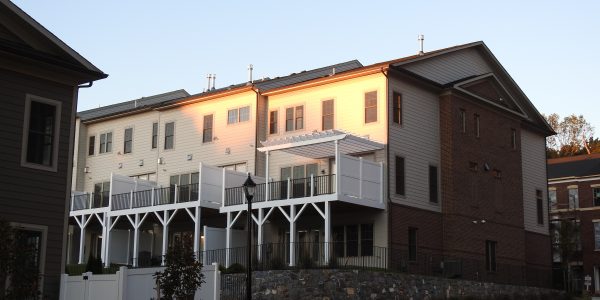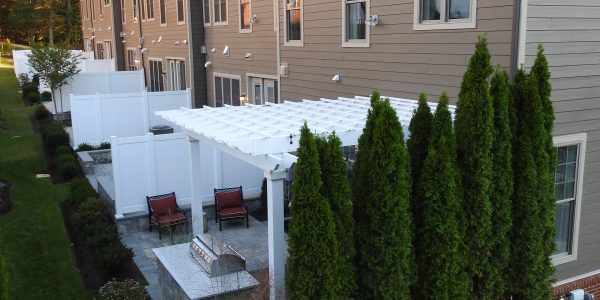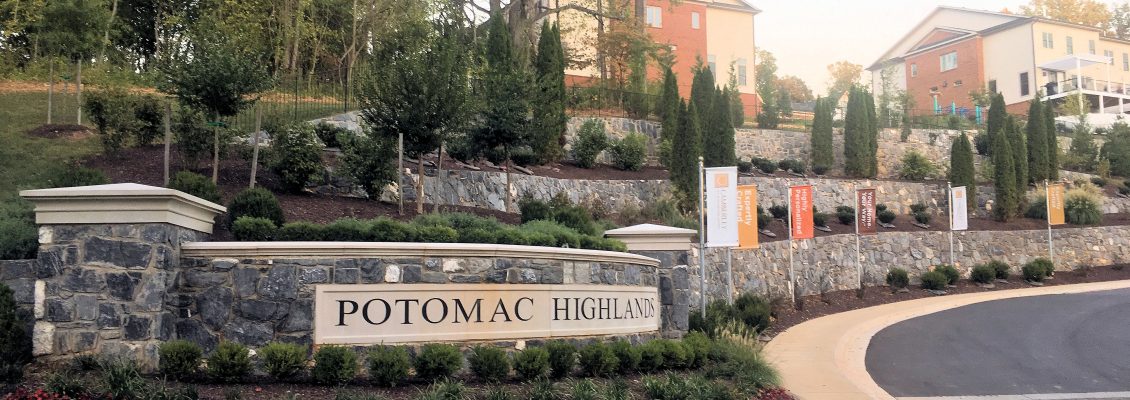
Project Description
Client/Builder/Developer: Winchester Homes
Location: Potomac, Montgomery County, MD
Market: Residential – Townhouses
Size: 5.41 Acres
Zoning: R-90 – MPDU Optional Method
Density: 4.25 DU/Acre
Recent Projects
The Challenges
Potomac Highlands was historically an old farm property that had become mostly forested over the years with significantly steep slopes rising up over 80’ directly from Seven Locks Road to the rear of the property. The adjacent properties to the north and south are fully developed townhouse communities along with pristine forested area of Cabin John Park to the east. The dramatic grade changes on-site created significant site access challenges and protection of the surrounding communities and important adjacent environmental features would be required.
The Solution
GLW provided full entitlement processing services from concept planning, preliminary plan through site plan approval; landscape architecture/design; and full engineering services including subdivision platting, site grading, utility design, public road improvement design, ADA access, forest conservation, sediment control and stormwater management (SWM) design/approval.
After a detailed analysis of the complex site conditions we developed a creative access entry road alignment and interdependent multi-level retaining wall system that provided a safe vehicular and pedestrian access to the site from Seven Locks Road. This also created a dramatic site entry feature for the project. The use of curved retaining walls in combination with decorative native stone provided an appealing and welcoming entry that maximized the site’s elevation as an effective selling point for the views and prominence of the townhouse units at the site. Our engineers designed state of the art ESD (Environmental Site Design) stormwater management through the use of creative mico-bioretention to provide maximum stormwater management treatment and protect the sensitive downstream watershed.

