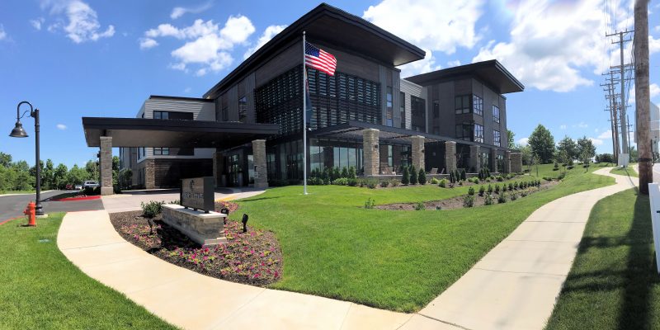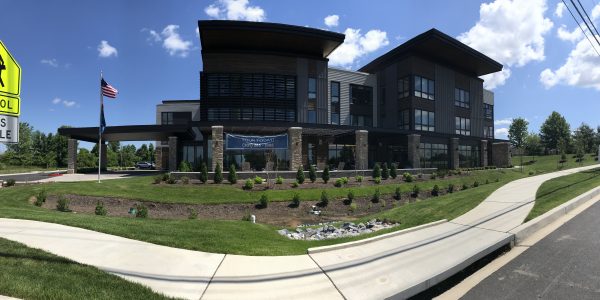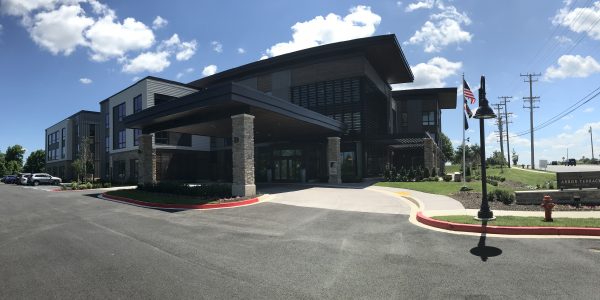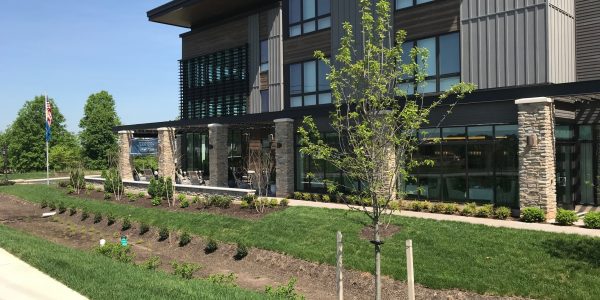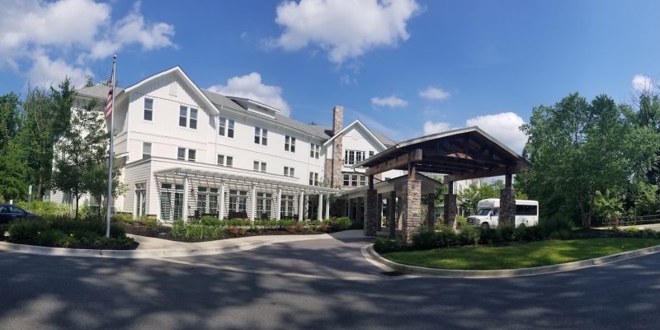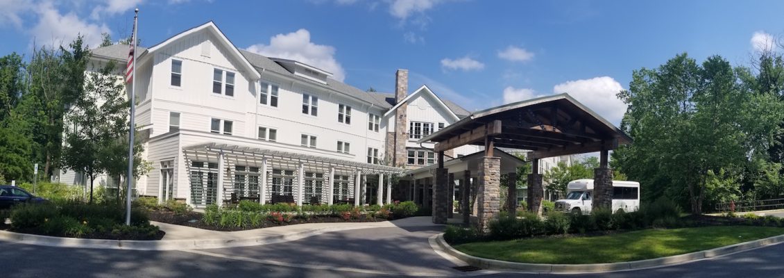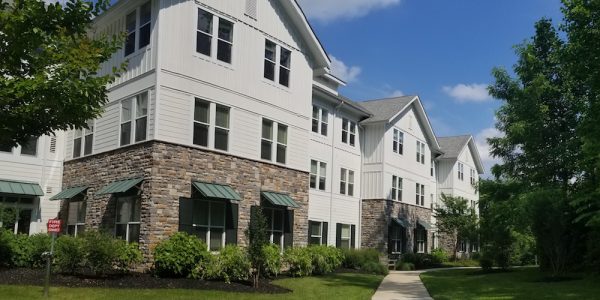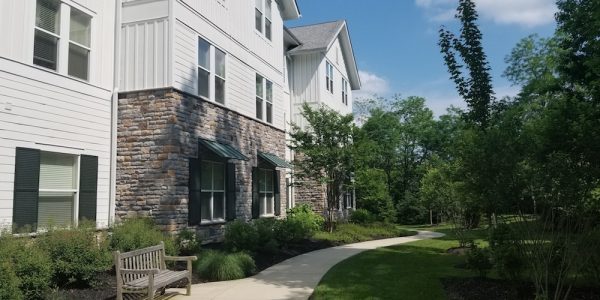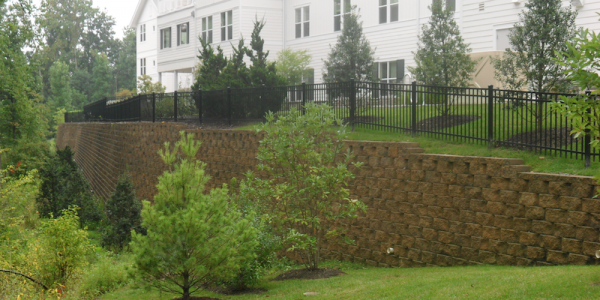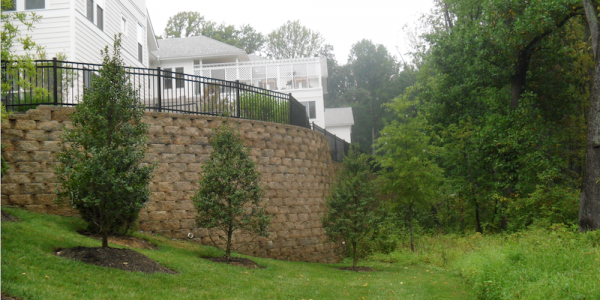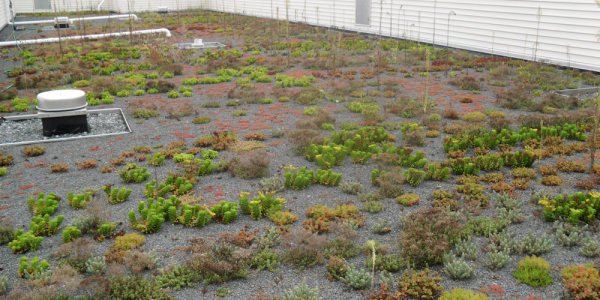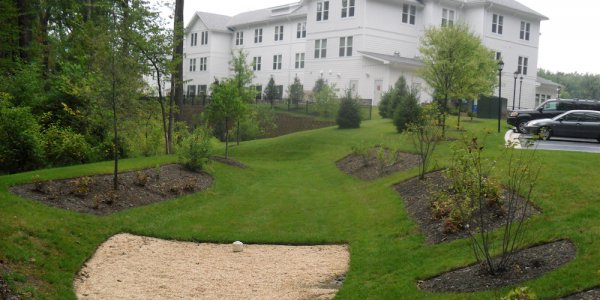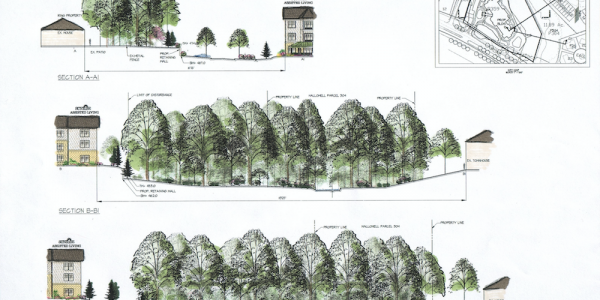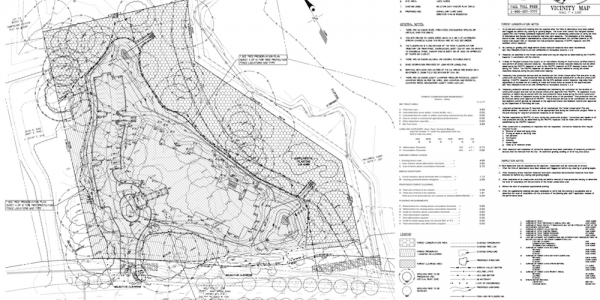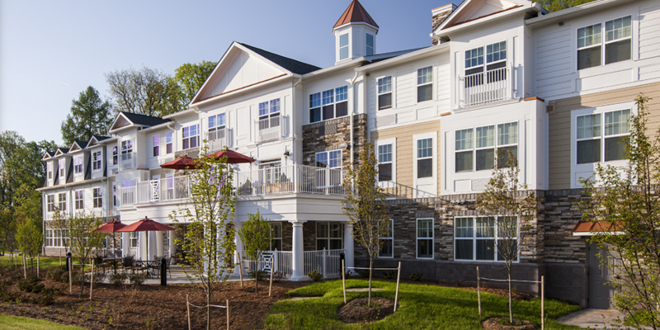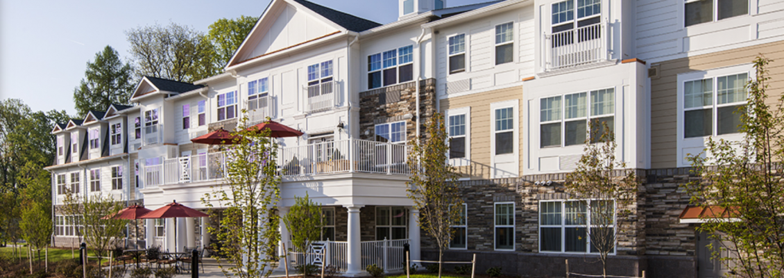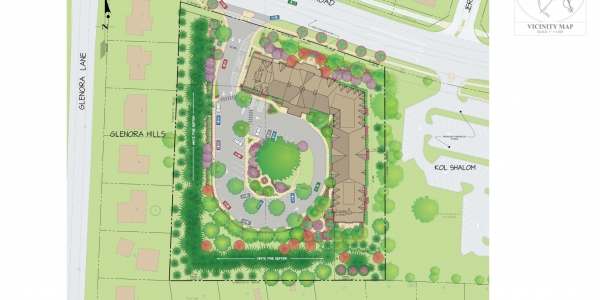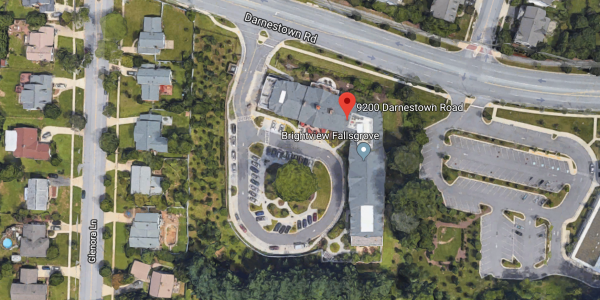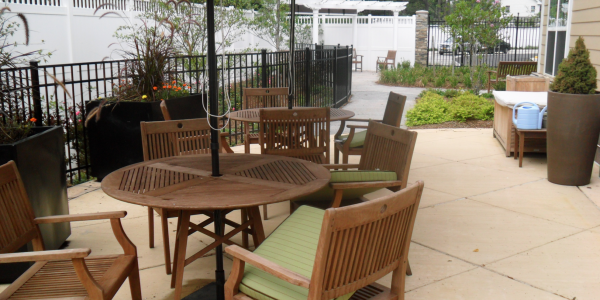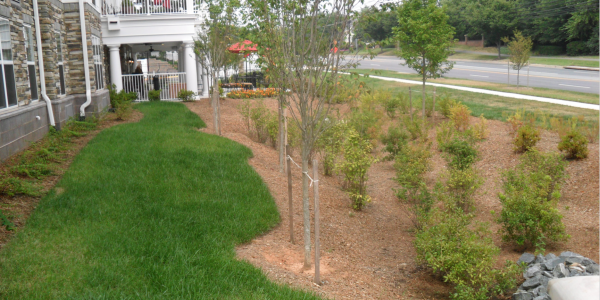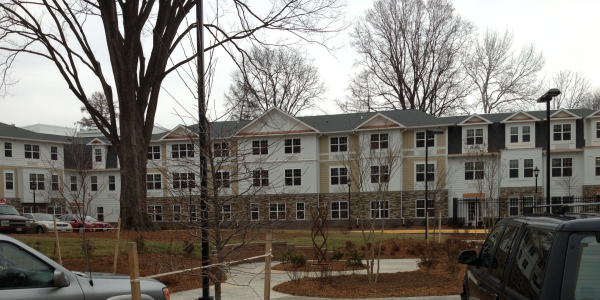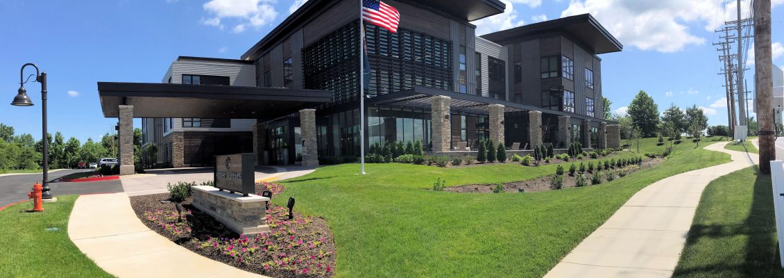
Project Description
Client/Builder/Developer: Hailey Develoment/Ryan Homes
Location: Scaggsville Road, Fulton, Maryland
Market: Senior Living
Size: 3.0 Acres
Zoning: CCT (Community Center Transition)
Recent Projects
The Challenges
Arbor Terrace Fulton is a 75,000 square foot, 100 bed, assisted living and dementia care facility located on 3 acres adjacent to the Maple Lawn development in Fulton, Maryland. Pre-development site conditions required storm drainage to connect on either side of the property to exiting pipes on adjacent properties. Site access and sight distance were major design considerations when locating the building and designing road improvements to MD Route 216, a major arterial road. Fire access around the entire building was required with only one access point permitted from the main access road, Scaggsville Road (MDRoute 216).
The Solution
GLW was tasked with taking the project from vacant land, through entitlements to construction permits and surveying. Early in the development process, GLW identified the need for off-site storm drain easements to be granted by the Howard County Public Schools and Maple Lawn Farm owners and their tenant, Harris Teeter, or the project could not move forward. Having excellent working relationships with both land owners, GLW negotiated the easements successfully.
Road improvements to the main access road, Scaggsville Road (MD Rte. 216) needed to be coordinated with adjacent land owners, engineers and developers to solve drainage, road alignment and sight distance design issues. GLW took the lead in circulating proposed plans and coordinated the final design.
Fire access for a ladder truck to circulate around the entire building was accomplished by using reinforced turf and bollards that will access an emergency access driveway in the event of a fire. This design technique also reduced the amount of impervious surface while still providing fire safety.

