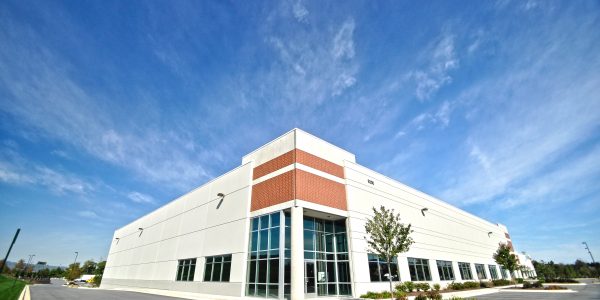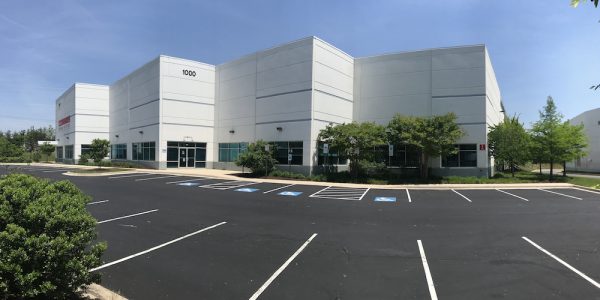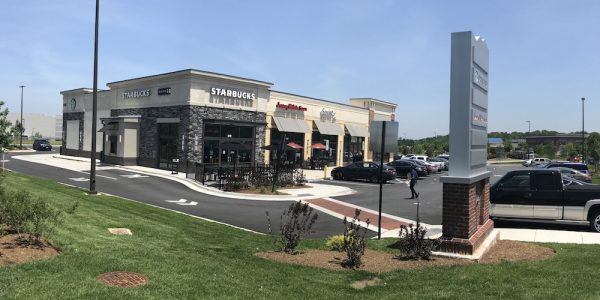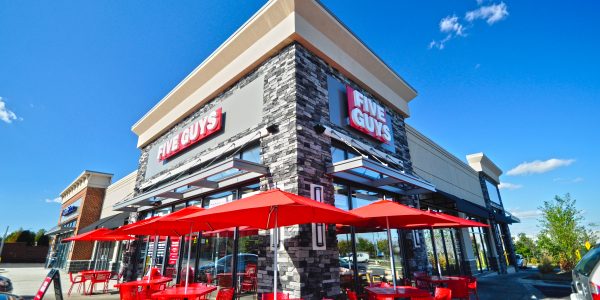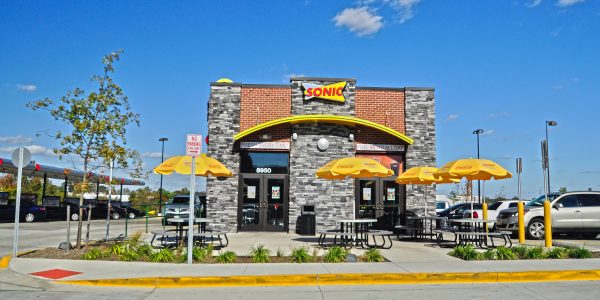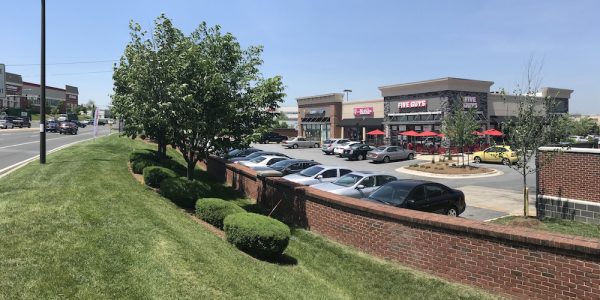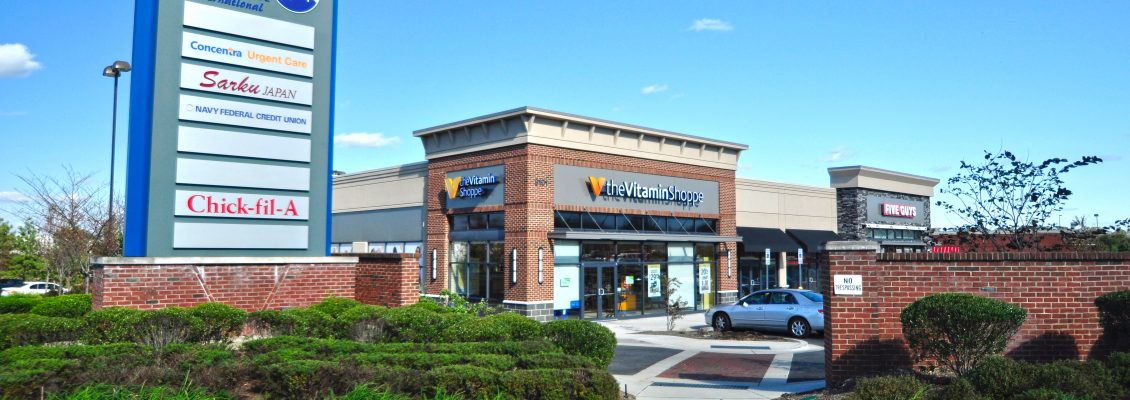
Project Description
Client/Builder/Developer: Atapco Ritchie Interchange, Inc.
Location: Ritchie Marlboro Road, Prince George’s County, Maryland
Market: Industrial
Size: 110.26 Acres
Zoning: I-1, Light Industrial, Retail
Density: N/A
Recent Projects
The Challenge
Steeplechase is a 110-acre mixed-use (flex-office/warehouse and retail) development located on the Capital Beltway at the Ritchie Marlboro interchange. Prince George’s County awarded Steeplechase a Foreign Trade Zone status because of its excellent visibility along I-495 and because it offers 28 individual retail spaces of 50,000 to 500,000 square feet. Initial plan approvals permitted a retail component in the Industrial Zone provided that 10 retail parcels would be subject to Site Plan approval by the Planning Board. This would ensure design compatibility in architecture, building materials, signage, entry walls and landscaping between the various retail uses. The remaining industrial/warehouse parcels have owners/tenants with their own needs and specifications. The parcels are located around a stream and associated wooded areas, floodplains, steep slopes and wetlands.
The Solution
GLW was responsible for site planning, landscape architecture, civil engineering (site layout, site grading, storm drain/SWM design) and construction permitting for each of the parcels. Design requirements ranged from siting massive power requirements for a medical cannabis grower to stormwater storage in large underground pipes to allow siting our client’s building. On another parcel, GLW recommended a wetland consultant review an outdated wetland delineation. The updated wetland allowed for an improved site design that protected wetlands and increased the development envelope for our client. Throughout the development, parking areas and buildings were located to avoid sensitive environmental features and minimize the amount of earth moving required.

