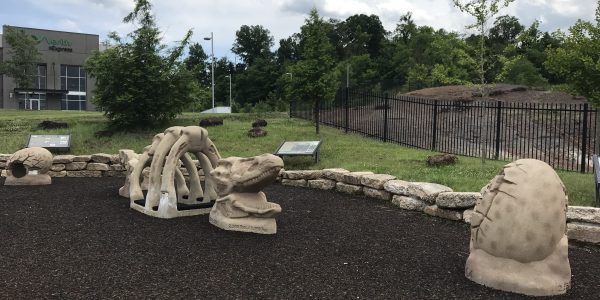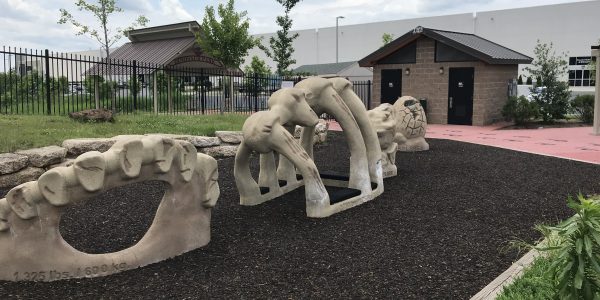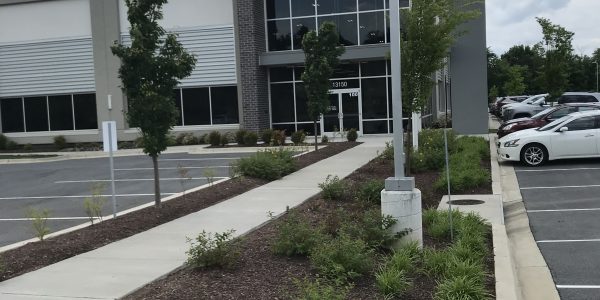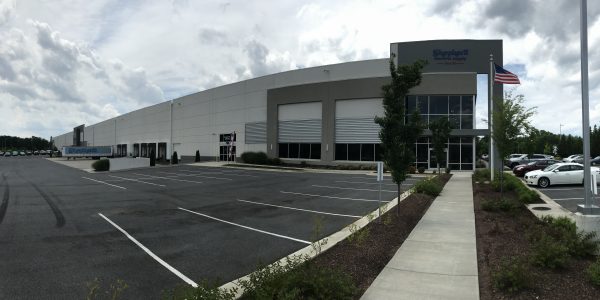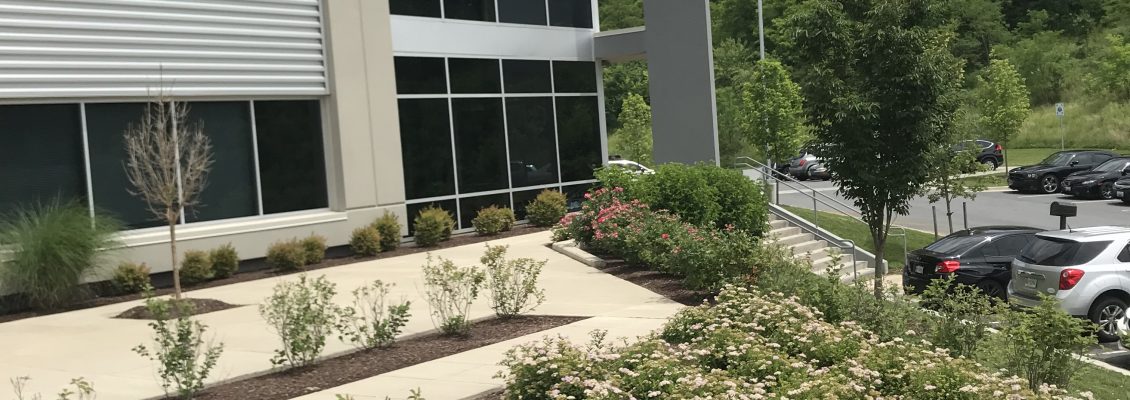
Project Description
Client/Builder/Developer: Jackson Shaw Company
Location: 13150 Mid Atlantic Blvd Laurel, Maryland
Market: Industrial
Size: 14.69 Acres
Zoning: RNC – Optional Method with MPDU Density Bonus
Density: I-3, Industrial but Subject to I-1 Regulations
The Challenges
The Brick Yard was the last of an infill warehouse development on Mid Atlantic Blvd in Laurel, Maryland, 10 miles northeast of Washington, DC. The development is comprised of 125 master-planned acres that includes over 1,200 residential units and office, warehouse, Corporate and Regional Headquarters buildings. All buildings were built to Green Building Development Standards and met LEED Silver Certification requirements. The property was originally home to the Washington Brick Company and utilized for mining and brick manufacturing. During the time of mining fossil deposits were discovered on the property. Our clients recognized their historic value donated land and resources to complete a 7.5 acre park dedicated to dinosaur discovery. The 70 acre industrial section is planned for over 700,000 square feet of multi-purpose industrial buildings.
GLW was brought on as part of a design-build team responsible for the site design, civil engineering (site grading, storm drain and utility design), tree conservation and landscaping of a 236,000 square foot warehouse building (the largest warehouse in the development) and its associated appurtenances.
The building and site needed to be designed to allow for a possible office expansion and a second access from Cedarhurst Drive.
The Solution
GLW site designers not only sited the largest warehouse within the development they also provided future expansion space via detailed grading and phasing of construction. After Site, Landscape and Tree Conservation plans were approved by government agencies; GLW coordinated all site engineering issues with team members and completed the project within the forecasted schedule. During permit review a new tenant was signed requiring changes to the building entrance location and pedestrian and vehicular access. Detailed site plan revisions were made and coordinated with the architect to minimize any delay in the permit process.

