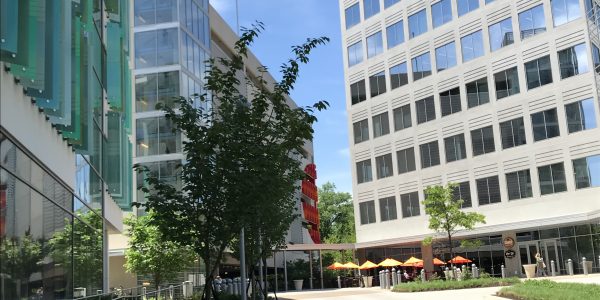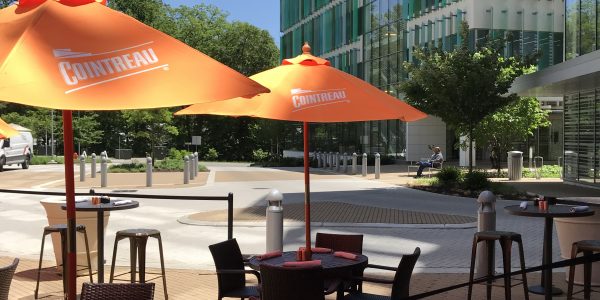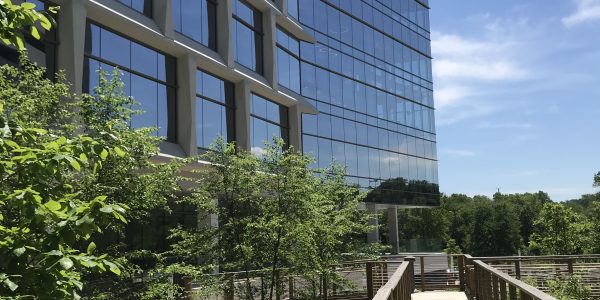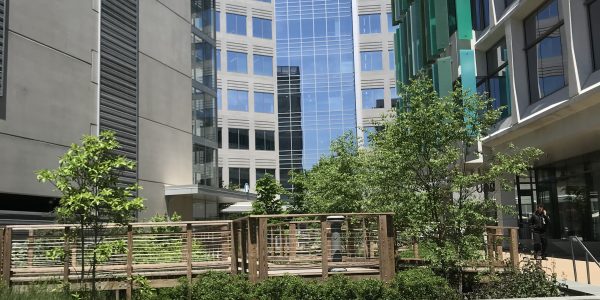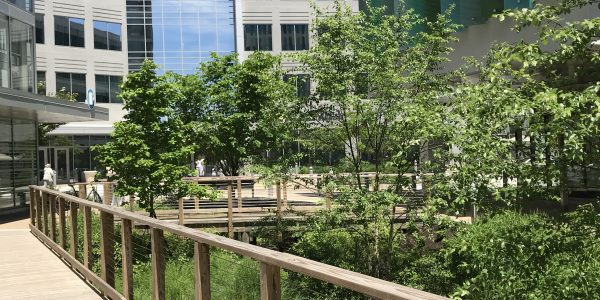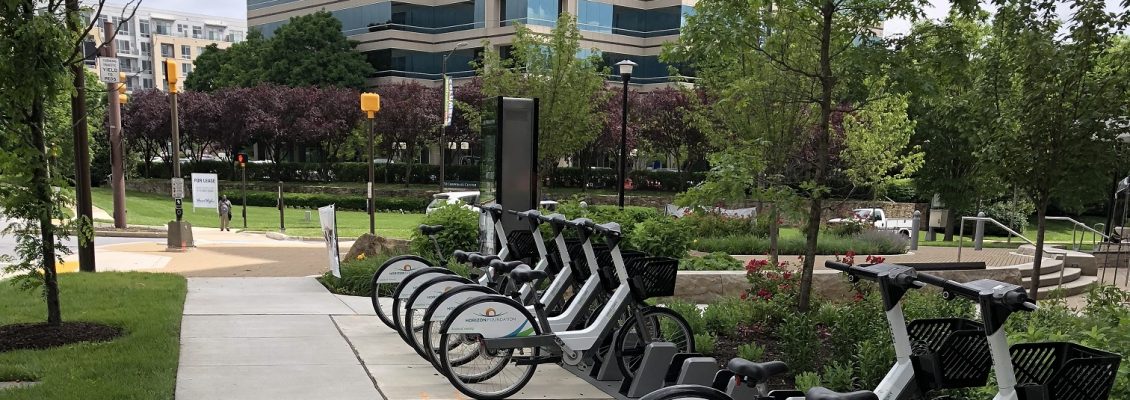
Project Description
Client/Builder/Developer: Howard Hughes Corporation
Location: Columbia, Howard County, MD
Market: Mixed-Use Office, Retail, Restaurant
Size: 6.3 acres
Zoning: Downtown Columbia, Crescent Neighborhood
Density: 322,036 Square Feet Office, 24,722 Square Feet Retail and Restaurant
The Challenges
One and Two Merriweather is a mixed use development located in the southeast quadrant of the Broken Land Parkway and Little Patuxent Parkway intersection in Downtown Columbia. GLW was charged with providing engineering and minor surveying services that would assist in establishing the guiding Final Development Plan, create the urban road grid network and necessary infrastructure as well as ultimately developing and processing the Site Development Plans through the County’s new Downtown Columbia review process. Although the project is part of the redevelopment of Columbia, the site was not fully developed and had only been partially mass graded previously. The site was developed as two mixed-use, retail/restaurant and office buildings, each on its’ own parcel. A standalone precast parking structure was constructed on yet another separate parcel to serve development. Challenges for GLW engineers included navigating the Downtown Columbia review process, mitigating impacts the adjacent sloping streets had on the proposed urban buildings and streetscapes, and providing required stormwater management on such a dense site.
The Solution
GLW was brought in to provide, engineering, surveying and Howard County processing knowledge from the initial planning, Final Development Plan, stage through the Site Development Plan stage and construction coordination. The incorporation of an extensive stormwater management program was designed to be integral within the landscape/hardscape. The stormwater management system was comprised of a cistern or vault that was dewatered through a pipe connection to a micro bio-retention facility located in the adjacent open space east of the project, a green roof on the Two Merriweather Building, pervious paving elements connecting all structures, and a series of cascading micro bio-retention facilities between the parking structure and Two Merriweather that also included a pedestrian plaza. A boardwalk was placed over the cascading micro bio-retention facilities to be able to provide handicap accessibility between the parking structure main level exit down to the proposed retail/restaurants located in the lower floor of the Two Merriweather building. The grading for the site was coordinated with the adjacent finished floor elevations as determined by the Architect and the grades of the adjacent roadways. All the while, maintaining handicap accessibility between the parking structure exit and the retail/restaurant entrances of both buildings.

