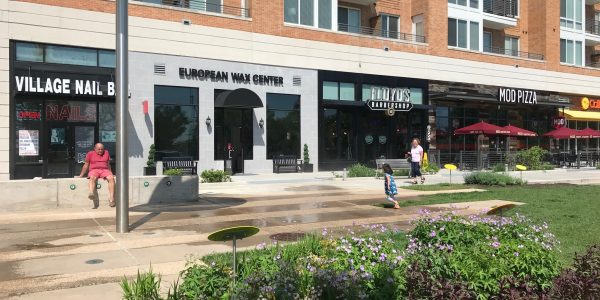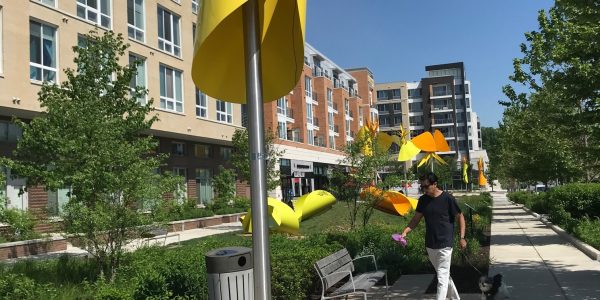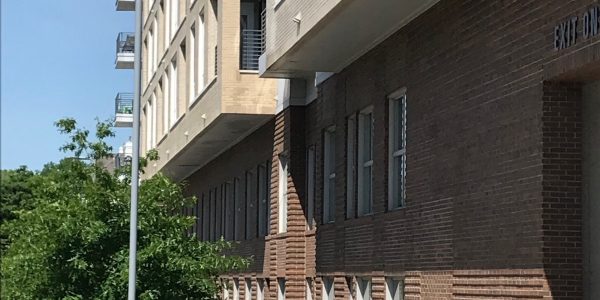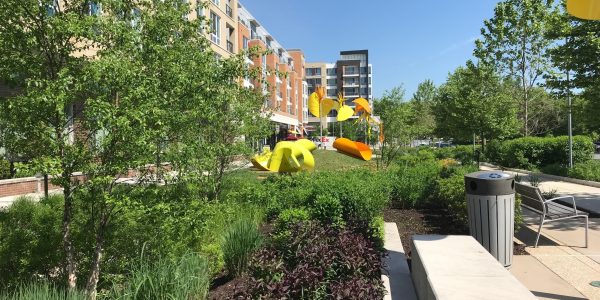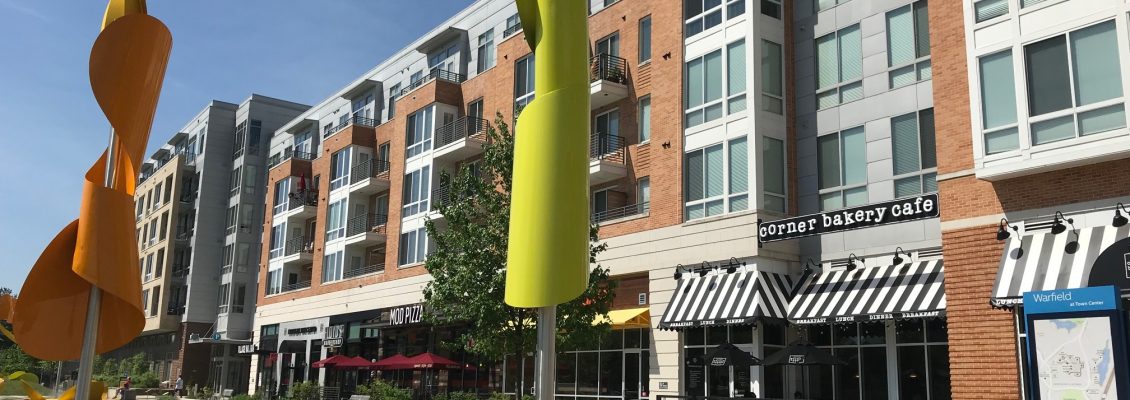
Project Description
Client/Builder/Developer: Kettler
Location: Columbia, Howard County, MD
Market: Mixed-Use Residential, Retail, Restaurant
Size: 4.6 acres
Zoning: Downtown Columbia, Warfield Neighborhood
Density: 380 Residential Units, 13.500 Square Feet Retail and Restaurant
The Challenges
The Metropolitan is a mixed-use project located in Downtown Columbia, just south of the Columbia Mall. It includes a 6-story residential building with retail and restaurants at street level. The entire building wraps around a precast parking structure. Although the project is part of the Columbia redevelopment, the site was not fully developed and only partially graded. GLW was charged with providing surveying, engineering and planning services to create an urban road grid network and other required infrastructure. GLW also developed and processed the Site Development Plans using Howard County’s new Downtown Columbia review system. The challenges for GLW planners included following the recently enacted Downtown Columbia legislation that created new site development requirements. The challenges for our engineers included addressing the relationship of steeply sloped streets to a large urban building and its impact to pedestrian and vehicular access, and streetscape frontage design.
The Solution
GLW was brought in to provide engineering, surveying and plan processing knowledge to guide the initial planning, develop Final Development Plans and Site Development Plans, as well as construction coordination. The extensive stormwater management design integrated seamlessly within the design of the project’s hardscape and landscape. The stormwater management design met all regulatory requirements but also created an educational opportunity for Howard County officials to observe how storm water flows and can be managed. GLW coordinated detailed site grading with the project’s architects to align finished floor elevations to the exterior grades, adjacent sidewalks and roadways. GLW’s site grading also successfully created pedestrian connectivity and handicap accessibility between the parking structures and nearby retail restaurants.

